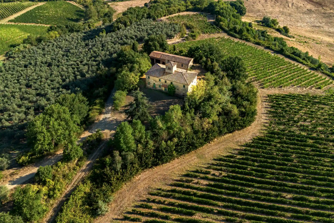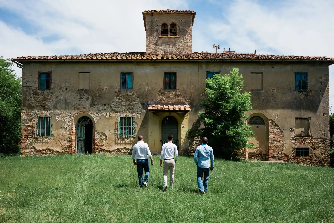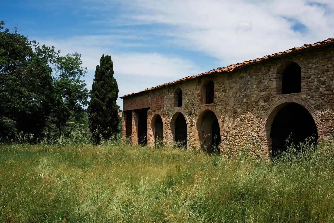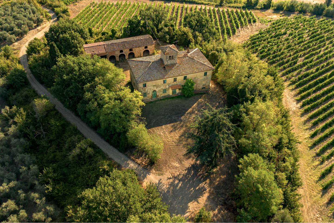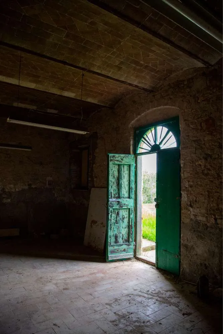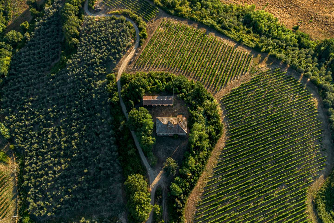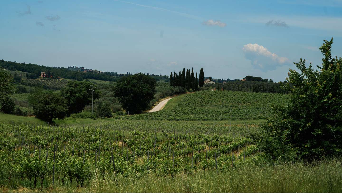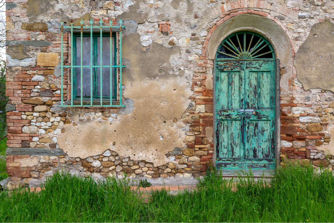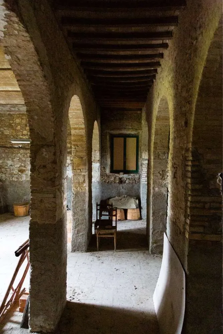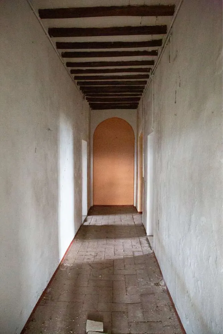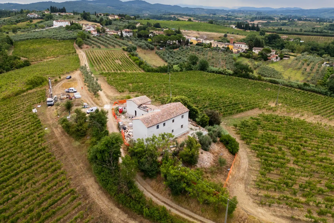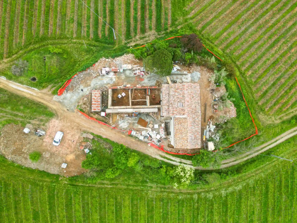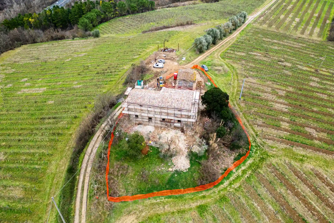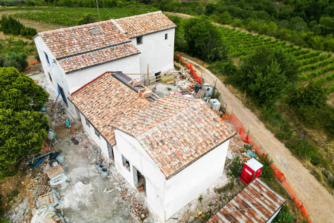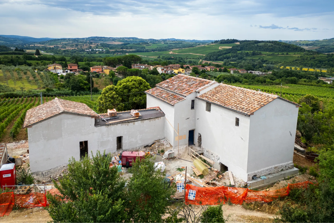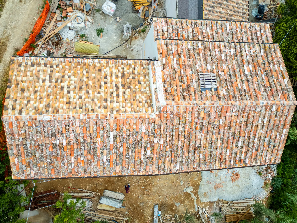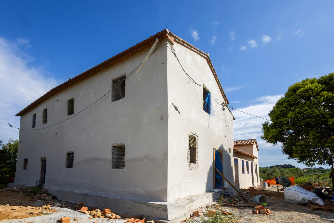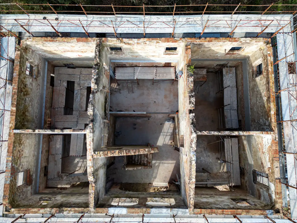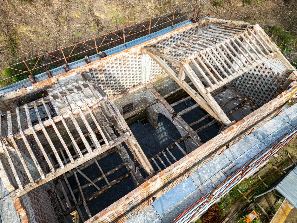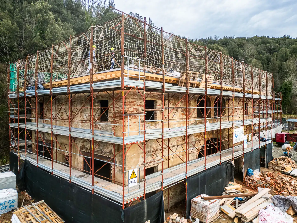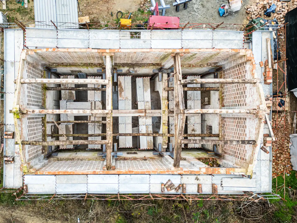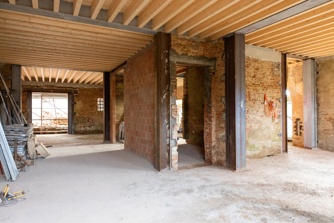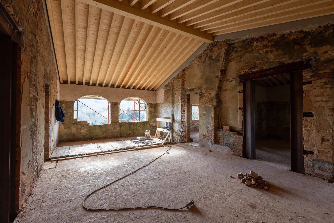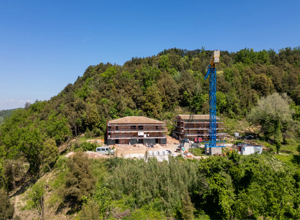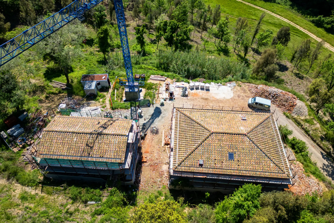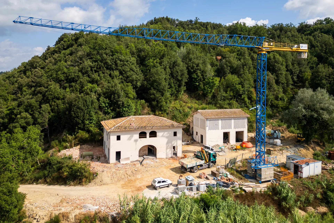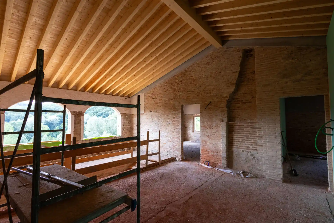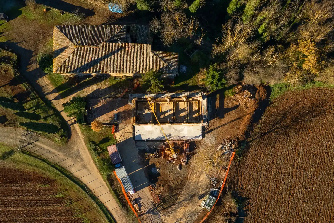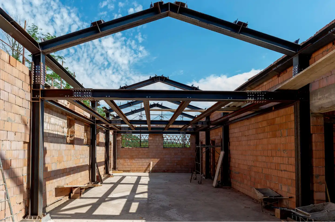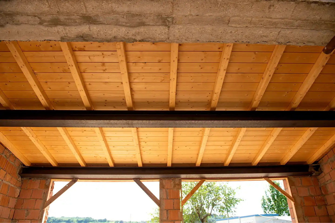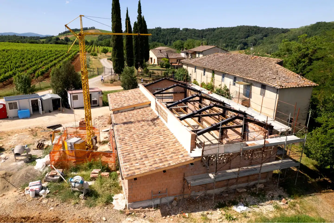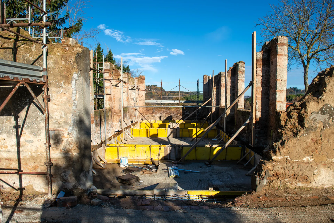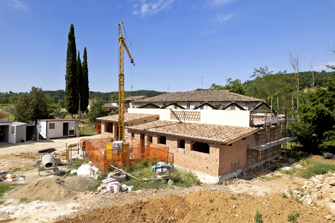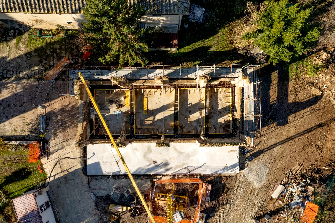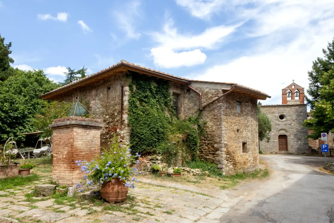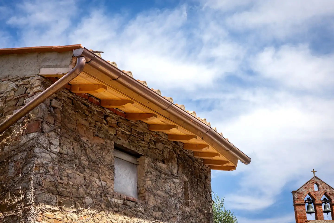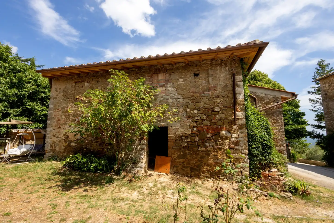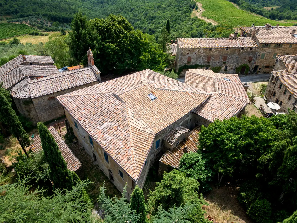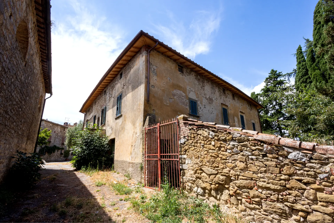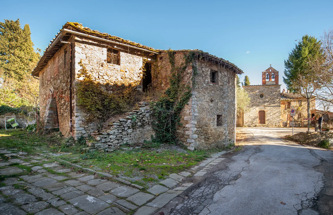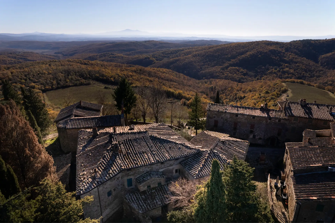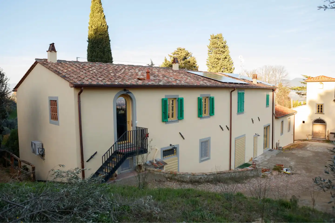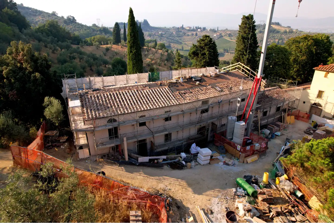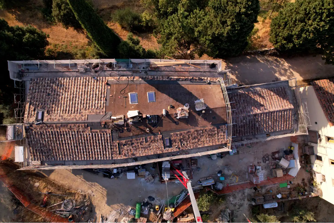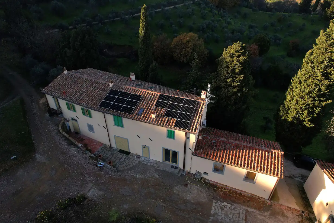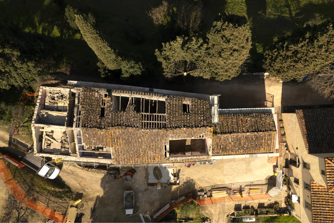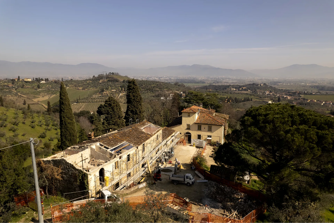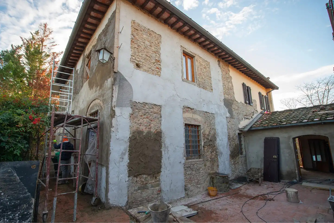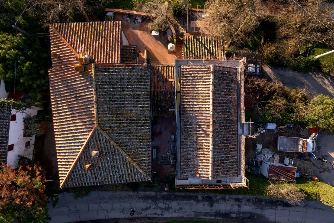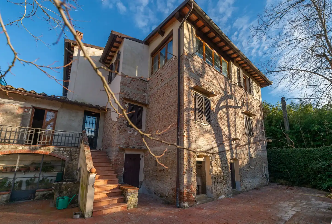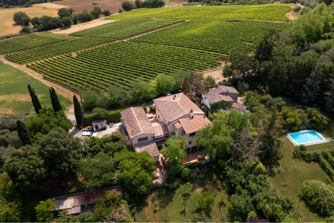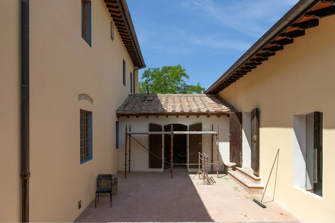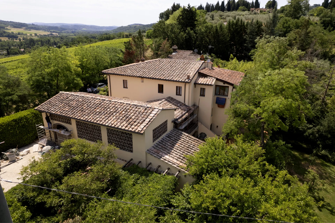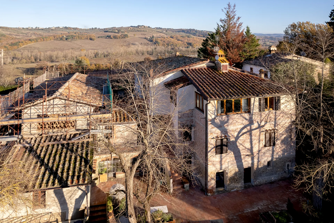The chance to authentically restore a Tuscan heritage estate is rare, and disappearing fast.
What we offer is more than a renovation, more than building new. It is the privilege of bringing history back to life, reimagined with modern elegance and crafted around your needs.
Our Properties
Podere Santa Margherita
Podere Santa Margherita is a historic 19th-century estate in Barberino Tavarnelle, Florence. A rare example of the Casa Leopoldina, it is surrounded by vineyards and centuries-old olive groves, and sweeping views across the iconic Chianti landscape.
The estate comprises a grand Manor House and a secondary Barn, offering exceptional scope for a sartorial restoration project. It combines the seclusion of a private retreat with superb connections to Florence and Siena, making it both a remarkable residence and an outstanding investment opportunity.
Set in the heart of Florence’s rolling hills, the estate looks out across the world-renowned Chianti Classico DOCG vineyards, where centuries of winemaking tradition meet breathtaking landscapes. Just beyond, an ancient monastery from 890 AD stands as a reminder of Tuscany’s enduring heritage, while nearby villages provide all daily essentials with authentic local character.
Despite the estate’s sense of seclusion, Florence is only 25 minutes away and Siena just 35 minutes, placing luxury shopping, fine dining, and the cultural riches of Italy’s most iconic cities within effortless reach.
Dating to the mid-19th century,the Manor House reflected the rhythm of rural Tuscan life, with the ground floor dedicated to agricultural functions and the upper level reserved for the family’s living quarters. The distinctive dovecote once sheltered pigeons and doves, a traditional feature of estates of this kind. Behind the main residence, the Barn served as an essential outbuilding, supporting the estate’s harvest of wheat and grapes and ensuring the continuity of life on the land.
The estate encompasses 8,070 square feet (750 sqm) across two historic buildings: 6,460 square feet (600 square metres) in the Manor House and 1,615 square feet (150 square metres) in the Barn. The grounds extend over 1.4 acres, with an additional 9.4 acres available, of which 6.2 acres are currently vineyards.
The Manor House unfolds across two levels, united by a grand central staircase and crowned by a dovecote that commands sweeping countryside views. Interiors showcase original features: spacious rooms with exposed beams, a vaulted brick wine cellar, and stately fireplaces that evoke the property’s heritage.
Set just behind, the stone Barn with its elegant arched openings connects seamlessly to the outdoors. Ideal for transformation, it lends itself to refined suites, private studios, or a bespoke wellness retreat.
- LocationTavernelle in Val di Pesa
- TypeLeopoldina Manor house and Barn
- PeriodMid-1800s
- Size8,070 sqft / 750 sqm total
- Bedrooms8+
- Land1.4 acres + additional 9.4 acres available
Request Information >
International Architecture Competition
with terraviva competitions
We have partnered with Terraviva to launch an international architecture competition for the redesign of Podere Santa Margherita, with the aim of transforming this forgotten estate into a contemporary luxury residence. This remarkable rural complex calls for a revival that is both thoughtful and innovative, one that respects its historic legacy while reimagining its architectural soul for the future.
Our Projects
Carcheri, Lastra a Signa
November 2024
Where centuries of history meet innovative, sustainable design. A farmhouse reborn for a new era of luxury.
This historic farmhouse, set between Ginestra Fiorentina and Lastra a Signa, is being carefully restored into an elegant Tuscan residence. With origins possibly dating back to the 16th century, the property has evolved over time, expanding to meet the needs of generations past.
The renovation includes structural restoration, modern system upgrades, and the creation of refined interior and exterior spaces that highlight the beauty of the surrounding landscape. It is a full-scale, high end transformation combining historical character with contemporary luxury.
Barbinaia, San Miniato
September 2024
A complete historical restoration and structural consolidation, with interiors reimagined to embody a new, elegant identity.
This estate comprises a 17th-century manor house with an adjoining barn, possibly of the Leopoldina era. Its renovation preserves the original structure while introducing a more modern vision.
Our engineers designed and are carrying out the structural work, consolidating the building and carefully restoring its roofs to ensure both strength and authenticity. The interiors are reimagined with a fresh, elegant identity, striking a balance between historic character and contemporary comfort for luxury living.
The project has been thoughtfully designed for high-end living, and also includes fully refurbished exteriors, a new swimming pool, and complete upgrades throughout.
Pian di Campi, Poggibonsi
November 2021
From ruin to rebirth: a 19th-century barn restored with strength and elegance.
Pian dei Campi is one of the most extensive transformations in our portfolio. The 19th-century barn, once an annex of a nearby manor house, had almost completely collapsed. To restore it, our team designed and executed a new structural system: a steel frame supporting the interior, combined with carefully rebuilt exterior walls.
The outer walls were reconstructed using a blend of local stone and new blocks, preserving the original character while ensuring lasting stability. Inside, the steel framework provides modern strength and safety without compromising the building’s traditional appearance. From structure to finishes, every stage of the intervention was carried out by our engineers.
Rosennano, Castelnuovo Berardenga
September 2023
A careful preservation of integrity, where original techniques are honored and subtly reinterpreted for the present.
In Rosennano, our work focused exclusively on the roof of a historic 17th- 18th century manor house, likely once serving as the priest’s residence. The building also featured a cellar and an olive press, reflecting its traditional rural character.
We carried out a complete roof reconstruction using wood throughout rather than the wood-and-terracotta combination typical of other restorations. This approach offers a subtle reinterpretation of the original design.
Unlike our full-renovation projects, Rosennano was an extraordinary maintenance intervention. The focus was on preserving and safeguarding the structure’s integrity through careful, high-quality craftsmanship.
Montalbiolo, Carmignano
february 2022
A meticulous seismic renewal, securing historic architecture with the durability of contemporary engineering.
At Montalbiolo Carmignano, our team managed the design and structural works of a comprehensive seismic risk reduction project. The 19th-century complex, once barns and cellars serving a nearby manor house, required extensive consolidation to ensure safety and durability.
Our engineers reinforced the existing vaults, strengthened foundations, and applied reinforced plaster to the masonry for improved seismic resistance. We also carried out a full renovation of the roof and floor slabs, rebuilding them with a modern wood-and-steel structure.
Our focus was on delivering complete structural consolidation. The result is a building restored with respect for its history, yet equipped with the strength to endure for generations.
La Ripa, Montespertoli
September 2021
A complete roof reconstruction and masonry consolidation, restoring a 17th-century manor with enduring strength.
At Via Ripa, we carried out a focused intervention centered on consolidating the exterior walls and fully restoring the roof. The property, originally a 17th-century manor house, had seen various additions over time, including 19th-century extensions and a barn added as recently as the 1960s-70s.
This project was a complete roof reconstruction and reinforcement of the masonry to safeguard the building’s stability.
Our role covered the entire process, from procurement and project management to execution, ensuring the restoration was handled with precision and care at every stage.
